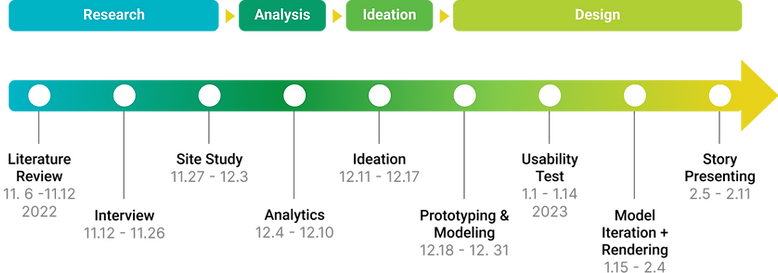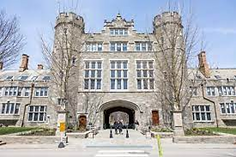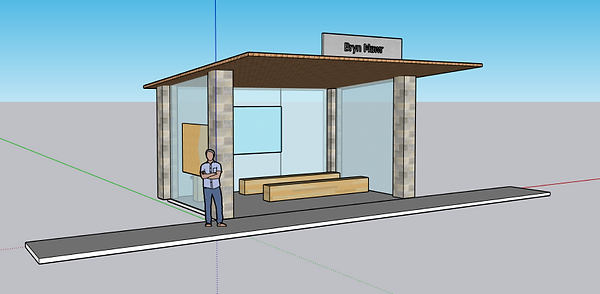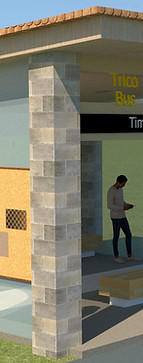
Bryn Mawr Bus Stop
A bus stop design for Bryn Mawr College campus as a resource hub to encourage the utilization of shared resources by Trico Consortium.
Independent Project Winter 2022-2023
Overview
Project Timeline

Background
Bryn Mawr College, Haverford College and Swarthmore College constitute the Tri-college Consortium, among them courses, professional trainings, art series and many other resources are shared. While students tend to stick with the home-institution, the schools wish to encourage the students to take advantages of this great opportunity and explore more events in other institutions.
Meanwhile, Bryn Mawr College is interested in building a bus shelter for the Trico Van Stop at Bryn Mawr. Considering that the bus stop is a natural pivot point for traveling among Trico, in this project, I shall explore the potential of turning the bus shelter into a hub for the Trico Consortium where students can explore Trico events and learn how to utilize the Trico resources, in hoping that it can lower the barriers and increase the participation rate and intellectual exchanges among the three colleges.
Research
Literature Review
In order to design a bus shelter, it is helpful to know what basic elements a bus stop would usually include. Septa Bus Stop Design Guidelines states that a public bus stop in the cities would usually include:
-
Signage,
-
A waiting area and seating for expected number of passengers,
-
A roof and be enclosed on at least two sides to provide a screen from prevailing winds,
-
Lighting,
-
Pedestrian access to Stops,
-
A clear view of the approaching bus.

Site Study

Students come to the bus stop from all directions. The driver could easily see students running from all directions except the south east, which could easily be blocked by the bus shelter.

The bus is 10 1/2 feet tall. So the shelter roof should be taller if it is to hover over the street.

I took pictures about the architectural style of adjacent buildings, so that the bus top can be designed to match the site.
Interview
I Interviewed 6 students from different institutions in the Trico and asked them about both their participation in the Trico events and their bus-taking experiences.
Questions included how they learn about the events happening at other colleges, how often they would attend those events and why, what problems they face in those experiences, how do they plan their inter-college traveling, what do they do while waiting for the buses, and what functions they would expect for a bus stop.
Results are summarized in the Analytics section below.
User Research Summary
Students are often barred off from the events happening at other institutions because of:
Limited Info:
-
Each institution has their own email system, thus students only receive notifications of limited events, while much more are available to them.
Unfamiliarity/ uncertainty:
-
Do not know the location of event at other campuses and are frustrated about feeling lost.
-
Unsure about basic logistics, such as whether one can access the building with the same student Onecard or eat at another institution’s dining hall.
Persona
Analysis

User Journey Map

Problem Statement
Trico Consortium offers students great shared resources, however, students are not utilizing this resource as expected due to lack of information and support. We might solve this problem by turning the bus stop into a hub for Trico information and resources, offering connection for both people and information, thus to encourage intellectual and social communication among students.
Ideation & Design
Ideation

Prototype




Usability Test
The following main insights are gained from usability test:
1. Pavement:
The current plan has interrupted the original pavement, and we would have to make new pavements for people to walk around the bus shelter, either from the front or form the back. This has increased inconveniency.
2. Kiosk desk:
After talking to a student who is a member of student government association and works as a tour guide, I was suggested that it would be beneficial to have a kiosk desk in the bus shelter for student workers or volunteers to temporarily occupy.
3. Interactive digital screen:
Though I have thought about having an interactive screen during the ideation stage, I did not include it in the first prototype due to budget considerations, and was trying to use others more primitive ways to replace it. However, after talking to students, I found out that an interactive screen with more advanced functions, such as automatic plan making, will be much appreciated.
Final Outcomes

Detail Display -- (1) From a Functional Perspective

A clear stop signage, and a screen displaying the current time and time for next bus.



An information kiosk for student workers or volunteers who would help students to navigate or to learn about Trico consortium. (Iteration following the Usability Test)
An information board where flyers could be posted about club or Trico events.
An interactive screen on the opposite side of the information board, for students to check schedule/ map/ events and to get suggested schedules. (from Usability Test)
A closer look at the functions that the interactive screen would include:
Home page:
-
Displaying current time and the time for next bus.
-
Trico activities recommendation/ advertisement.
Guides page:
Where students can find
-
Complete bus Schedule
-
Map
-
Dining Hall Operating Hours and Menu

Q&A page:
-
Answering basic and frequently asked questions regarding logistics.
-
Students new to Trico travelling can get a quick start here.
Make a Plan page:
-
Get a personalized traveling plan generated by our system in a few clicks.
-
Select the event you are going to, indicating whether you are considering have a meal and whether you have a preference over which institution, and customize your time frame to obtain your traveling plan, which includes information on which bus to take and when, where to eat and till when, how to navigate to each destinations etc.
Detail Display -- (2) From an Architectural Perspective

The bus shelter mainly uses glass walls, so that the driver could see students coming from all directions, especially from the back side of the bus shelter. (from Site Study)

A roof of 12 feet tall hovering over the street to protect students from the rain. (from Site Study)

A door opened in the middle of the shelter so that the architecture does not interfere with the pavement. (from Usability Test)

The stone columns matches the architectural style of the surrounding buildings. (from Site Study)


Power outlets and Lighting allows conveniency.
Reflection
Take Aways
In this project, I have experienced a service centered and architectural user experience design. Though both themes are very new to me, I saw how the same design process can be applied to identify and solve the problems. Another main take away is that I have improved my modeling skill. I learnt SketchUp for modeling and V-ray for rendering in this project.
Next Steps
The final design has included an interactive screen, which is an expensive equipment and might cause a budget issue. However, based on the usability test, I would insist that it is beneficial to include it and would try to persuade the client to do so. In case a screen cannot be included, it would be replace by another information board displaying related information.
If I have more time, I might further develop my models so that the environment resembles that in the reality.